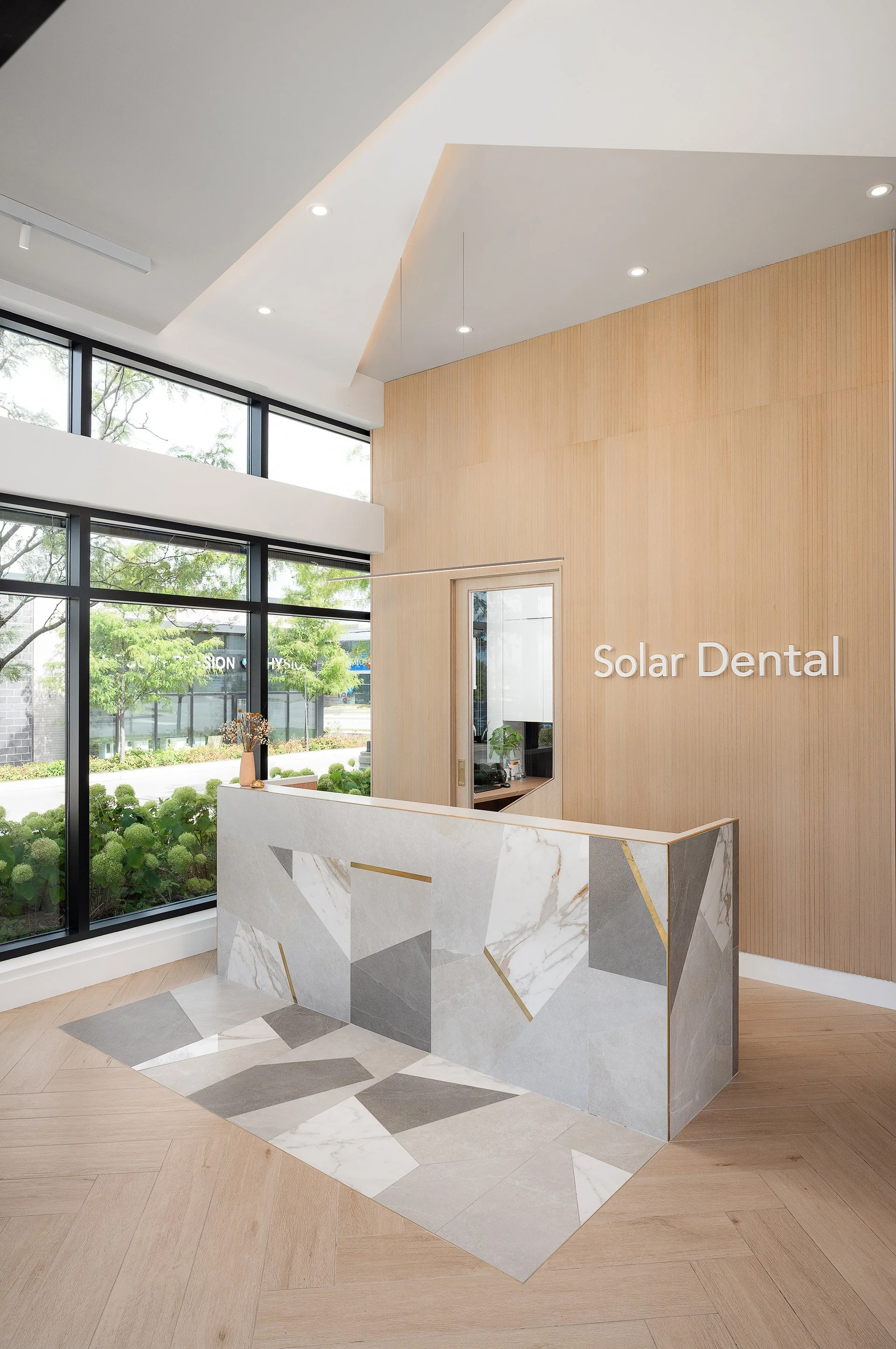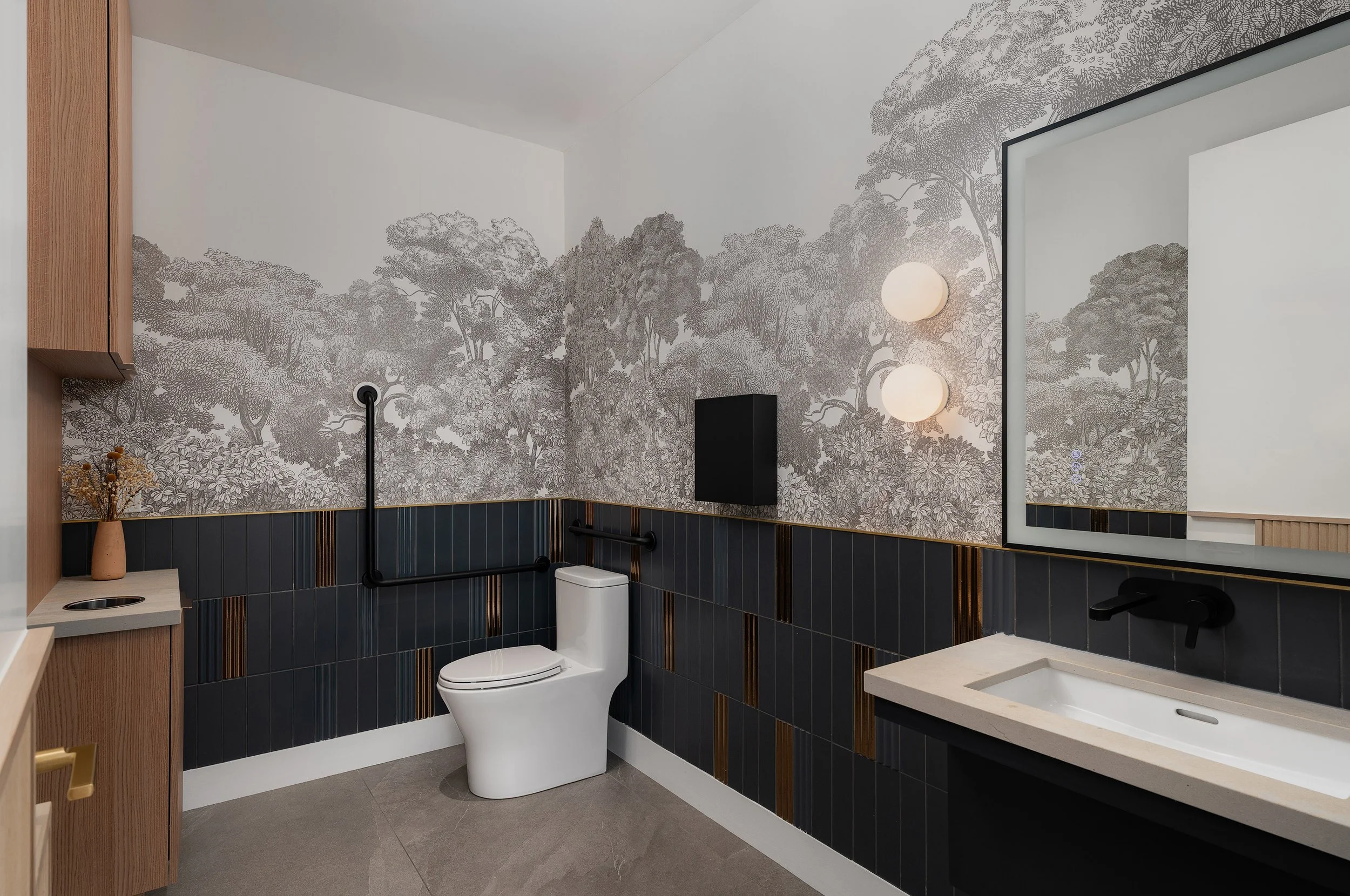Inspired by radiating lines and the use of light, Solar Dental’s design was intricately planned with all the rooms and spaces tying back to the central theme. The design of the reception desk blends the various tiles from the floor up to the vertical surface of the reception desk and creates a focal point within the waiting area.
The theme continues into other elements including a circular fluted glass window with the logo for the consult room, angled tambour panels lining the walls of the reception and corridor, herringbone tiled floors, stepped ceiling levels with cove lights, and cascading pendant lights.
The overall design creates a rhythm through the spaces that is highly functional and impactful for patients and staff.
Solar Dental
| LOCATION Guelph, Canada TYPE COMMERCIAL |
DATE 2025 PHOTOGRAPHY Dan Molina Studio |













